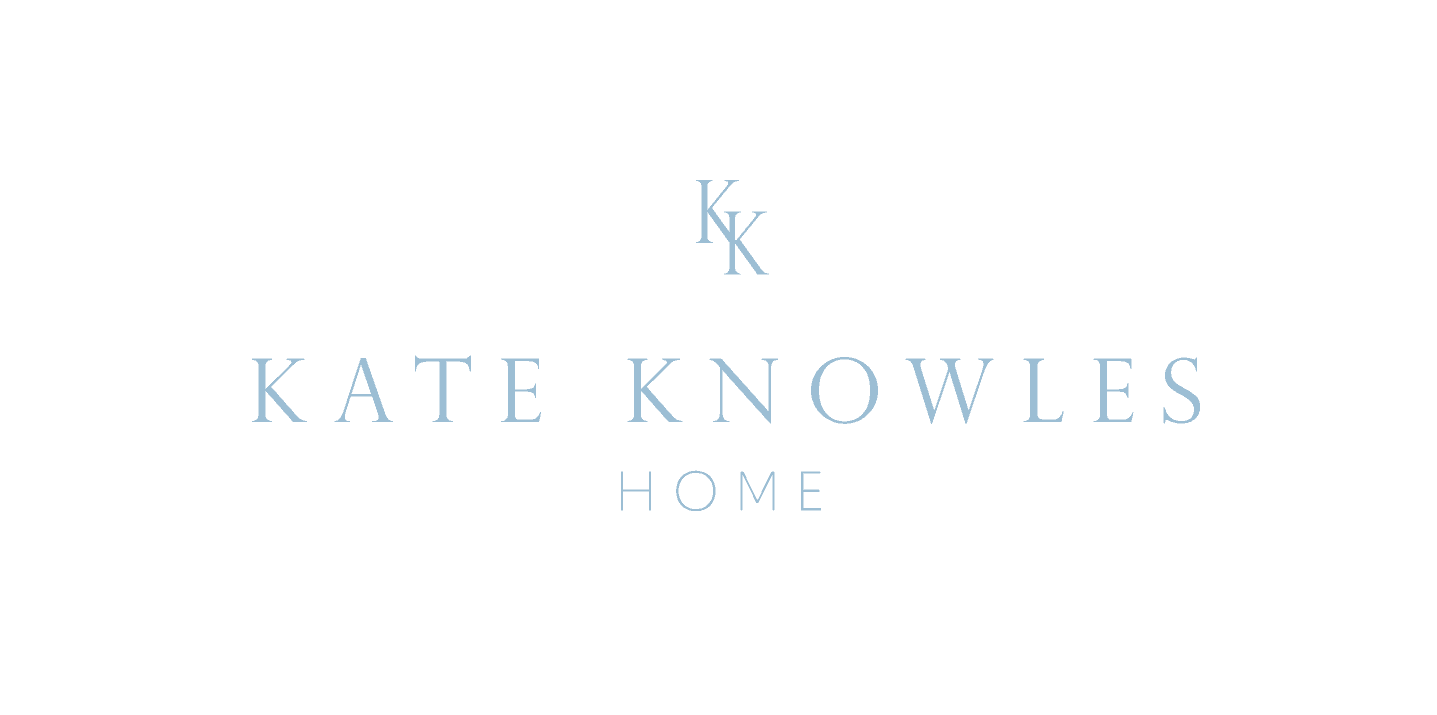
Last week I showed you the kitchen design that Erica (@ericabryantdesign) and I have been working on, and this week I want to share our coastal dinette design. Some people also call it a breakfast area or breakfast nook. I tried to mock up the dinette as best I could for you to visually see the main design elements in it. The woven chairs add a touch of coastal style to this space. The dinette will be connected to our kitchen and our primary dining space. It will have tall windows with transoms surrounding it on three sides, and the fourth side will be open to the kitchen with the serving buffet. I can’t wait for all of the natural light to pour in!

Windows: We have Pella wood casement windows throughout our home with traditional grilles. In the dinette we will have transoms above the main windows, just like in the photo above.
Ceiling Design: We will be doing an X on the ceiling with 6″ shiplap in between, similar to the design photo above.
Light Fixture: We chose the Darlana Two Tier Chandelier in gilded iron (which looks similar to brass) and I just love it!
Dining Table: Erica found this gorgeous fluted pedestal table by Bunny Williams Home. I fell in love with the fluting details and the warm natural tones.
Dining Chairs: I love the mix of textures on this chair by Universal. The woven abaca on the back of it is so pretty!
Dinette Inspiration
The first time I saw a dinette was about 15 years ago when my in-laws remodeled their kitchen and added on their dinette (shown below). I have forever loved the design of this space and it inspired Ben and I to have one in our new home. I personally think dinettes are timeless! I love that they showcase such beautiful trim work and allow you to enjoy a meal with your family and friends surrounded by beautiful views.

Recently I have seen more dinettes pop-up on instagram. I think Rachel Parcell did such a beautiful job with the dinette in her new home.


