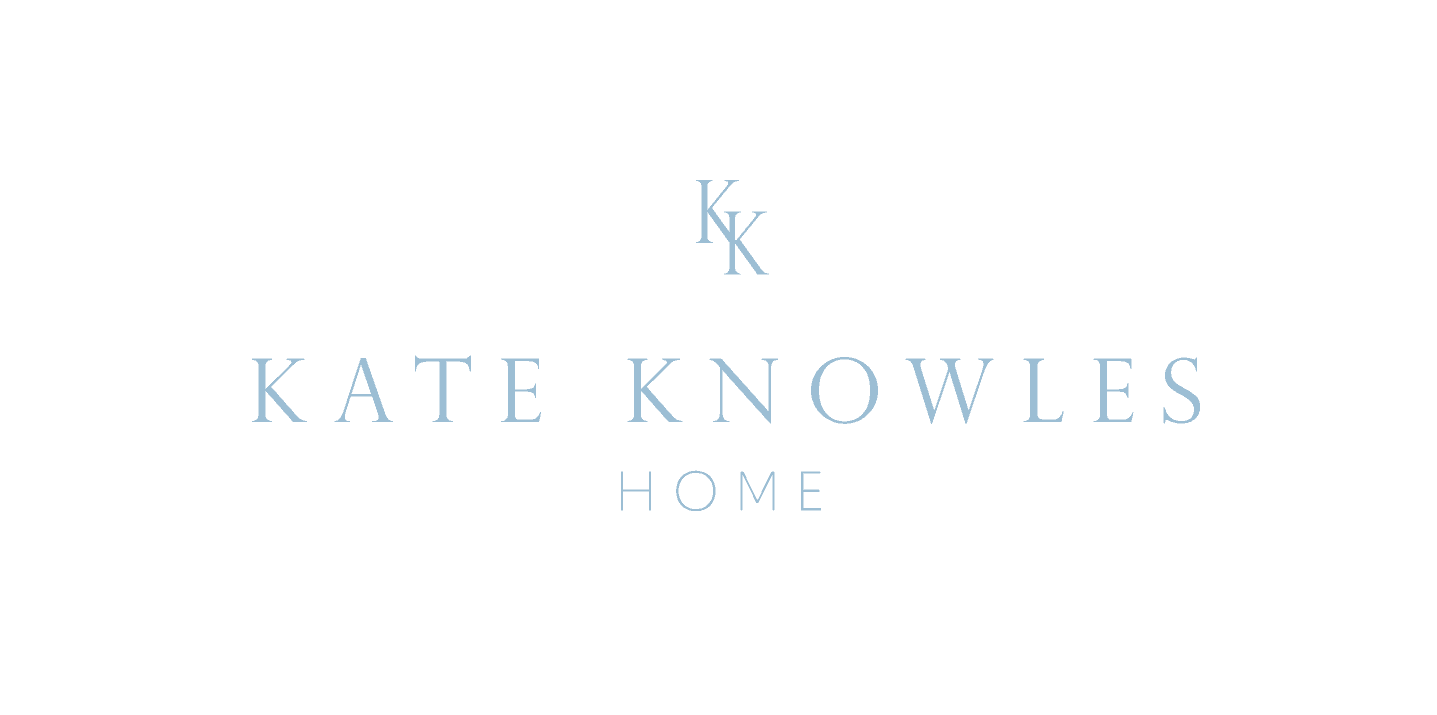
- Front Door
- Entry
- Looking from Kitchen to Front Door
- Kitchen
- Kitchen Picture Window
- Kitchen
- Kitchen
- Kitchen
- Kitchen
- Laundry Room
- Laundry Room Door to Side Patio
- Kitchen Fridge in Laundry Room
- Hallway
- Bathroom
- Bedroom 2
- Bedroom 2 Closet
- Bedroom 3
- Bedroom 3 Closet
- Master Bedroom
- Master Bedroom
- Master Bath
- Master Bath
- Living Room
- Living Room
- Living Room Picture Window
- Dining Room
- Dining Room
- Basement Stairs
- Basement Stairs
- Storage Room Door
- Basement
- Basement
- Basement Bar
- Basement Bar
- Basement Bathroom
- Basement Picture Window
- Basement Door
In the late summer of 2010 my fiancé and I began looking at potential houses to live in after we got married in the summer of 2011. It was a buyer’s market after the housing downturn in 2009 and home prices and interest rates were at all time lows. We knew the area of town we wanted to live in and were hoping to find a home on a large lot. We both enjoy working in the yard and we also wanted to have room for our children to play outside. We started browsing through houses online and found one that had been on the market for close to a year and had almost a full acre lot. The one problem was that the house and yard needed a lot of work because they hadn’t been updated in nearly 60 years. The property included a pool too, which we hadn’t considered. We decided to walk through it. I wouldn’t say it was love at first sight, although the original Saint Charles kitchen did have some charm.. 🙂 Overall, the lot size was exactly what we were looking for and it was in the right location. We knew it had a lot of potential so we decided to go for it. Oddly enough it was the first and only house we walked through.
We purchased our home in August 2010, spent the fall planning our renovation, and started demolition in January 2011.
Above are “before” pictures of our house from January 2011. Thanks for stopping by!






































